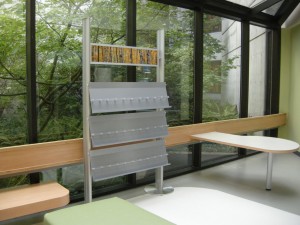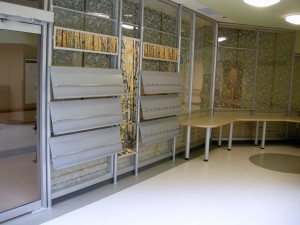Space Planning and More
This was the first of many projects with Healthcare, and although it was a very small Space Planning project it certainly was important. This room overlooking a green space at the hospital was designed to provide assistance to patients and family members attempting to research medical conditions via computer and literature.
Urban Spaces Design custom-designed the modular Canadian-made fixtures in the room to hold informational pamphlets and other materials for families. Graphics were incorporated into their design. One unit is free-standing and the other longer one telescopes to the ceiling. They can easily be moved around if desired.
Don't Be Shy. Get In Touch.
If you are interested in working together, send me an inquiry and I will get back to you as soon as I can!



