It’s time to show you my National award-winning design entry.
From the hundreds of incredible design entries I am thrilled to be a finalist in the Commercial Category!
I have been designing changes for about four years at a long-term care facility in Burnaby, British Columbia. Facility upgrades support their dedicated staff to provide high-quality care to an increasingly complex resident population. Urban Spaces Design was asked to specify all finishes for the renovation, working with an architect Patrick Yue of www.baustudio.ca. What was once a semi-private room was transformed into a generous sized Bariatric room for one person.
The goal was to create rooms in healthcare environments that are safe and accessible for people with bariatric care needs and the staff that work with them.
I am proud to have contributed to this.
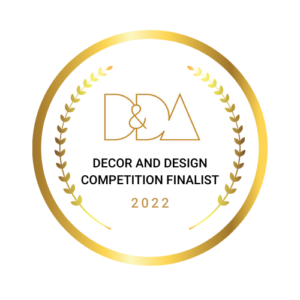
Here’s where we started!
The plan was to turn two semi-private rooms into single Bariatric Rooms.
You might ask, “What is Bariatric?” In a nutshell… Bariatric is often defined as referring to a person weighing over 350 lbs. or with a BMI greater than 30. It is considered that all people greater than 350 lbs. potentially require special equipment and extra attention during handling. You will see in the images that there is a lift that can carry the resident from the bed across and into the washroom in a safe manner.

You can see the design drawings done by Patrick Yue here…
Part way through the renovation…
Cabinets are being installed, painting is done, ceiling lifts are ready to be installed. New windows have been installed along with an accessible integral sink, wall protection in the washroom and a beautiful lighted mirror.
My images show various elements of the design. It was important to tie in the colours from the previously done renovations and these colours became the jumping off point for the finishes in the renovation.
These rooms are not only safe to use for residents and staff, but also ones that felt great to be in. There is a huge push to make long term care look and feel more residential in nature.

Now, let’s look at the beautiful rooms!
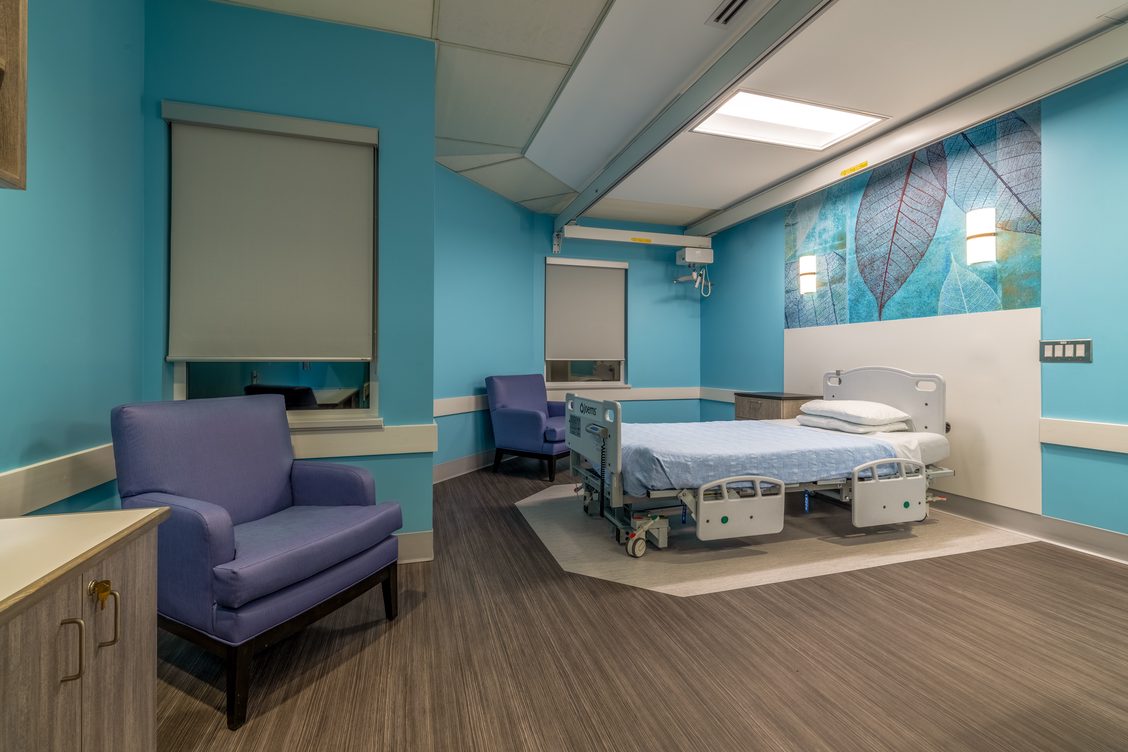
Commercial-grade healthcare-approved vinyl images were placed at the head of the bed, with impact resistant wall protection below the vinyl. The sheet vinyl flooring pattern was changed to denote a bed space in the main area of the room, while an anti-slip vinyl was applied in the bathroom, along with pristine white wet walls, that are impact-resistant, grout-free and easy to clean, even with the strong chemicals used in healthcare. This same material was used behind the bed and in the entry as it is exceptionally strong, non-porous, scratch and stain resistant.
In healthcare, ‘infection control’ plays a key factor in the choice of materials, and is always a big challenge..
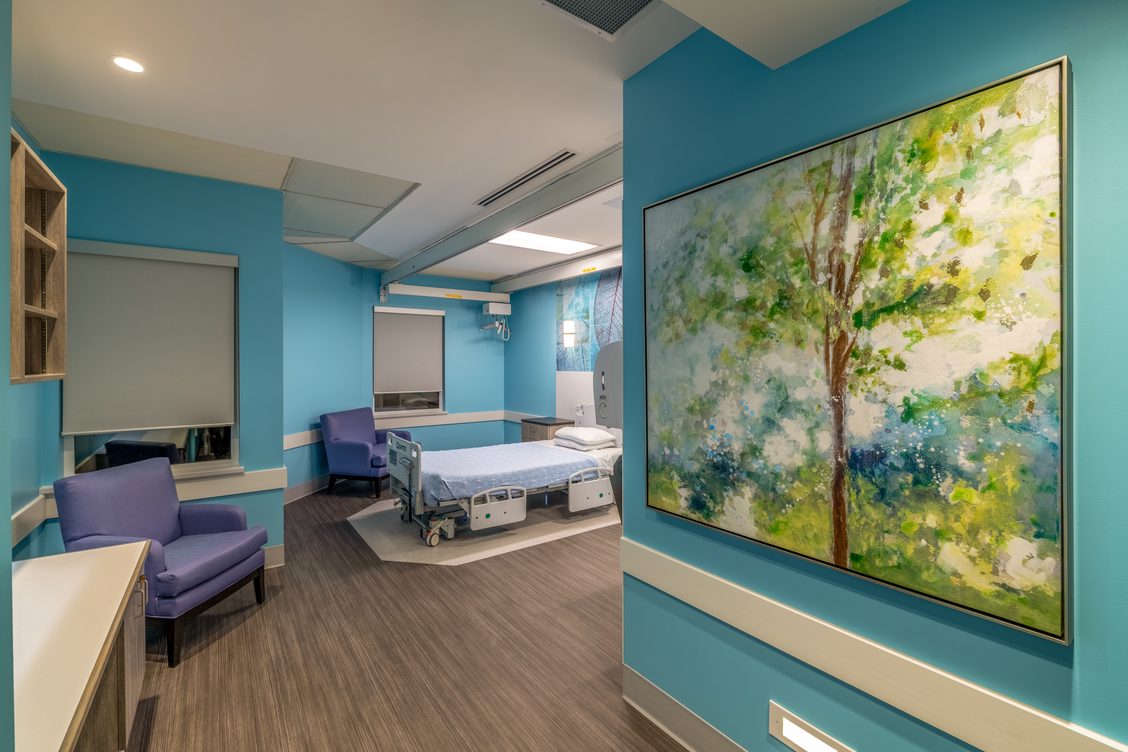
Lockable cupboards and shelving with quartz-stone countertops were open below for a wheelchair should the resident want to use this as a desk. Both bariatric and standard seating were positioned in the room, and healthcare-quality vinyl was used on the chairs. Lighted mirrors and accessible integrated sinks were installed, and beautiful scenic artwork was placed in the entrance to the room.
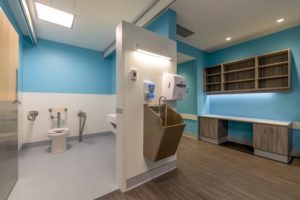
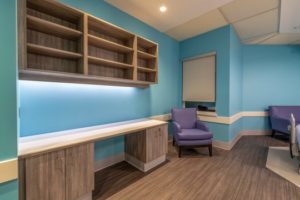
There were many types of lighting used in the rooms. Sconces above the bed, overhead LED fluorescents and pot lights, under-counter lighting over the desk area, and lighted mirrors in the bathroom.
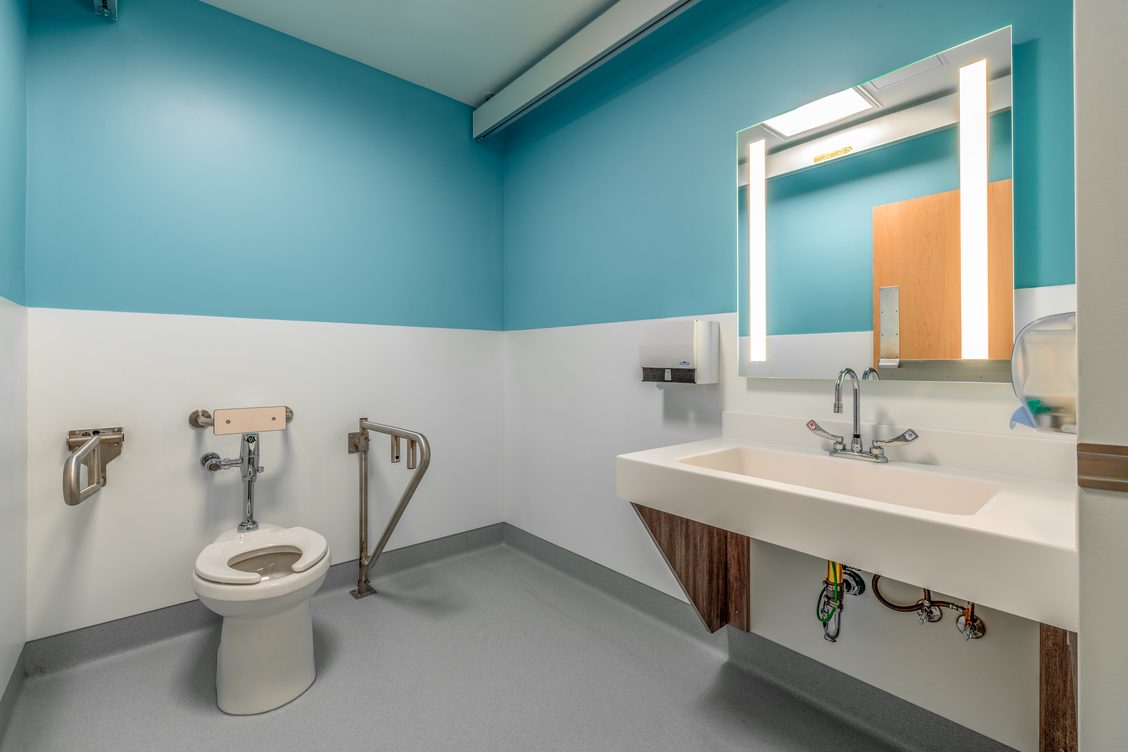
In the washroom special flooring was used which reduces slip and fall accidents. It is comfortable underfoot and resistant to wear and tear from shoes.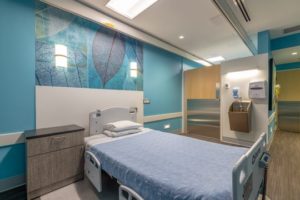
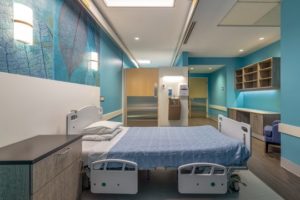

It was really exciting for the staff and residents to have this ‘residential’ look in the bariatric rooms. Everyone wanted to move into these spaces and it was really noticeable as they came by every chance they got to have a ‘peek’, wondering when they were going to be ready to move into.
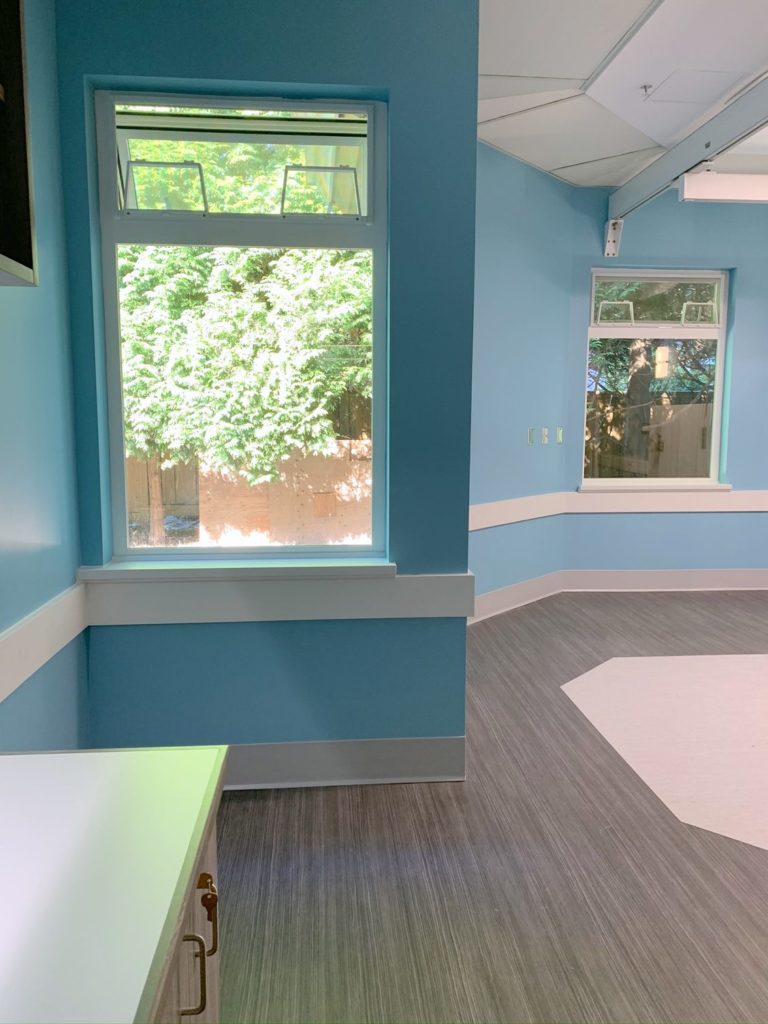
These rooms look out onto a landscaped green space. We installed new windows with custom translucent shades for privacy.
All ‘after’ photos credit goes to the amazing Chris Trantina of Ocean West Media
Meaningful work.
It is so rewarding to do work that ‘means something’. Whether it is making a Retail Store, an Office, or in this case a ‘Long-Term’ care facility feel great to live and work in, it MATTERS!. I am very grateful to my clients and the opportunities they give me. I want to make your life better!
If you need changes where you live, work and play, CALL ME!
heddy@urbanspaces.ca 778 340 8585 or 604 649 9050

Recent Comments