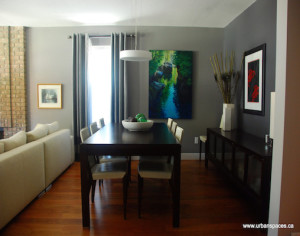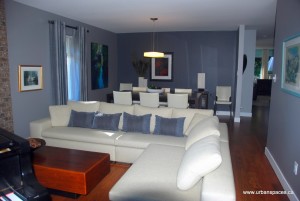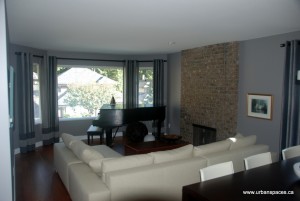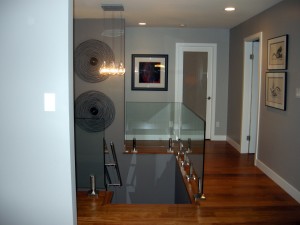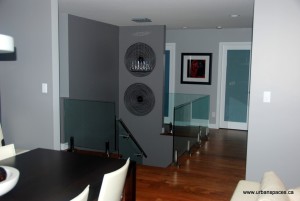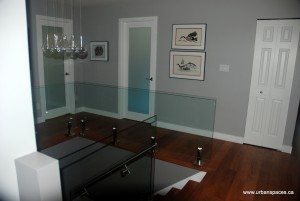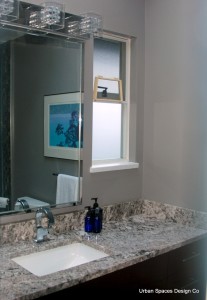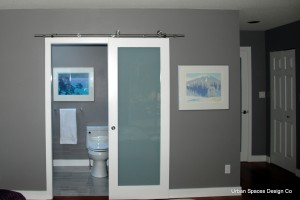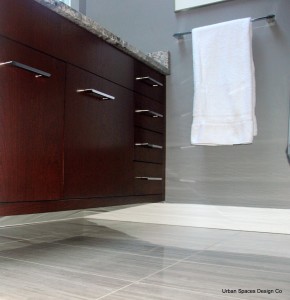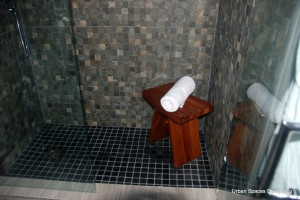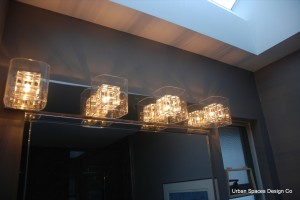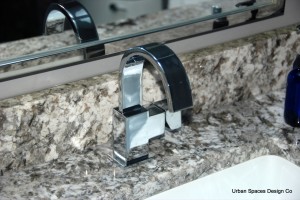A Modern Renovation
This residential design project was a major renovation involving all aspects of contemporary interior design. An analysis was done with the clients to understand their needs. All of the furniture was already in place but the home was too traditional for the client.
The carpet was replaced with Brazilian Cherry hardwood flooring on the entire level, other than the kitchen and bathrooms, which were done in porcelain tile. Traditional moldings were replaced with flat stock to continue the more modern approach to the design. The traditional spindle staircase was replaced with tempered glass and custom stanchions. These two changes alone made a massive impact in visually opening up the space.
Residential Design Considerations
Custom grommeted drapery on simple modern black rods and beautiful sheer Silhouette shades by Hunter Douglas were installed throughout the living/dining space. We love these shades as they allow light to filter in and yet afford privacy at the same time.
Lami glass doors replaced all of the traditional doors. This allowed more light into the space, while maintaining the privacy within the rooms when closed. Additionally it picked up the blue-green tones of the staircase glass.
A new colour palette was developed for the upper level from the deepest of charcoals, to violet and turquoise.
Both bathrooms were completely renovated. Porcelain tile floors, custom cherry cabinetry cantilevered above the floor with motion activated LED lighting below, granite countertops, custom stainless steel framed mirrors, a beautiful deep tub and a stunning large ensuite shower which replaced the traditional tub. Lami Glass barn doors closed off these private spaces.
The client and their family love the changes to this home.
Don't Be Shy. Get In Touch.
If you are interested in working together, send me an inquiry and I will get back to you as soon as I can!

