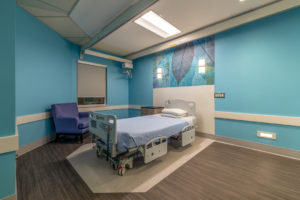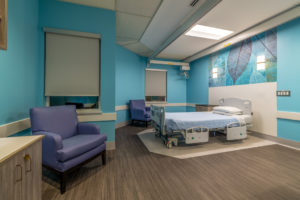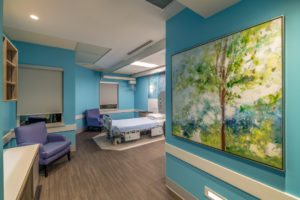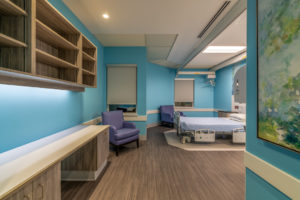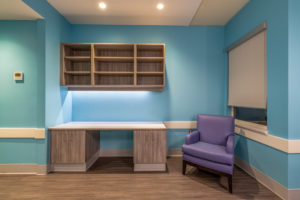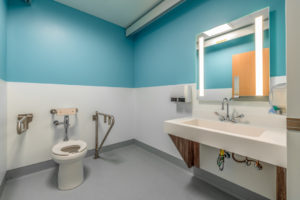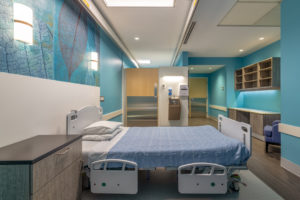What makes for good bariatric design?
At this Provincially run long-term Healthcare facility, Urban Spaces Design was asked to specify all finishes for the renovation, working with architect Patrick Yu of Bau Studio. What was once a semi-private room was transformed into a generous sized Bariatric room for one person. Bariatric is often defined as referring to a patient weighing over 350 lbs or with a BMI greater than 30. It is considered that all patients greater than 350 lbs as potentially requiring special equipment and extra attention during handling. Over the past decade, progress has been made by several groups of healthcare professionals and designers to create rooms in hospitals that are safe and accessible for patients with bariatric care needs and the staff that work with patient.
These images show various elements of the design. It was important to tie in the colours from the previously done renovations and to make these rooms not only safe to use for residents and staff, but also ones that felt great to be in.
Commercial-grade healthcare-approved vinyl images were placed at the head of the bed, with impact resistant wall protection below the vinyl. The sheet vinyl flooring pattern was changed to denote a bed space in the main area of the room, while an anti-slip vinyl was applied in the bathroom, along with pristine white wet walls, that are impact-resistant, grout-free, and easy to clean. As always, in healthcare, ‘infection control’ plays a key factor in the choice of materials.
There were many types of lighting used in the rooms. Sconces above the bed, overhead LED fluorescents and pot lights, undercounter lighting over the desk area, and lighted mirrors in the bathroom.
Lockable cupboards and shelving with quartz-stone countertops were open below for a wheelchair should the resident want to use this as a desk. Both bariatric and standard seating were positioned in the room. Lighted mirrors and accessible integrated sinks were installed, and beautiful scenic artwork was placed in the entrance to the room.
These rooms look out onto a landscaped green space. We installed new windows with custom translucent shades for privacy. It was exciting for the staff and residents to have this ‘residential’ look in the bariatric rooms. Everyone wanted to move into these spaces.
Don't Be Shy. Get In Touch.
If you are interested in working together, send me an inquiry and I will get back to you as soon as I can!

