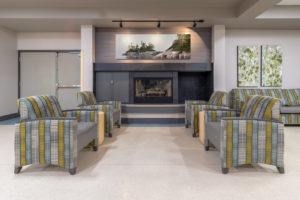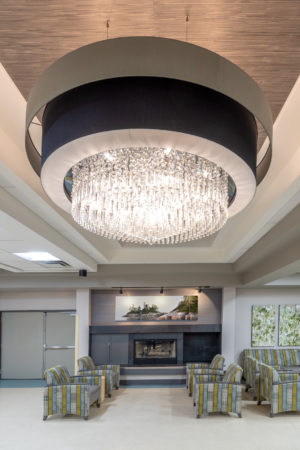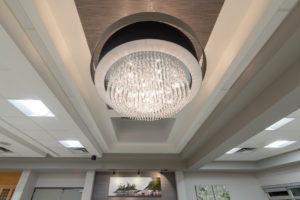Residents Lounge
This 1980’s-coloured residents lounge in a provincially managed long term care facility was completely transformed during the recent renovation. Muted tones of off-whites and natural greys replaced the bright yellow walls. The beautiful multi-leveled architecturally designed ceiling was painted to bring out all the details of the design. Dark Grey slate replaced the bright turquoise tiles on the fireplace and horizontal boards of stained fir were placed over the mantle. While the flooring was left, as it was in great condition, brightly coloured new healthcare appropriate seating and side tables were installed. The fabrics tied in the new colour scheme of other areas of the renovation. To this, artwork was installed and featured natural and local scenes which the residents could relate to.
New LED lighting was installed throughout. Over the artwork, in the coffered ceiling, over the dining area, but most importantly featured two stunning oversized custom chandeliers. These were placed against the backdrop of the newly installed walnut veneer panels.
The goal of this project was to enhance the lives of the residents in care by providing them with beautiful and comforting surroundings. Goals met!
Don't Be Shy. Get In Touch.
If you are interested in working together, send me an inquiry and I will get back to you as soon as I can!



